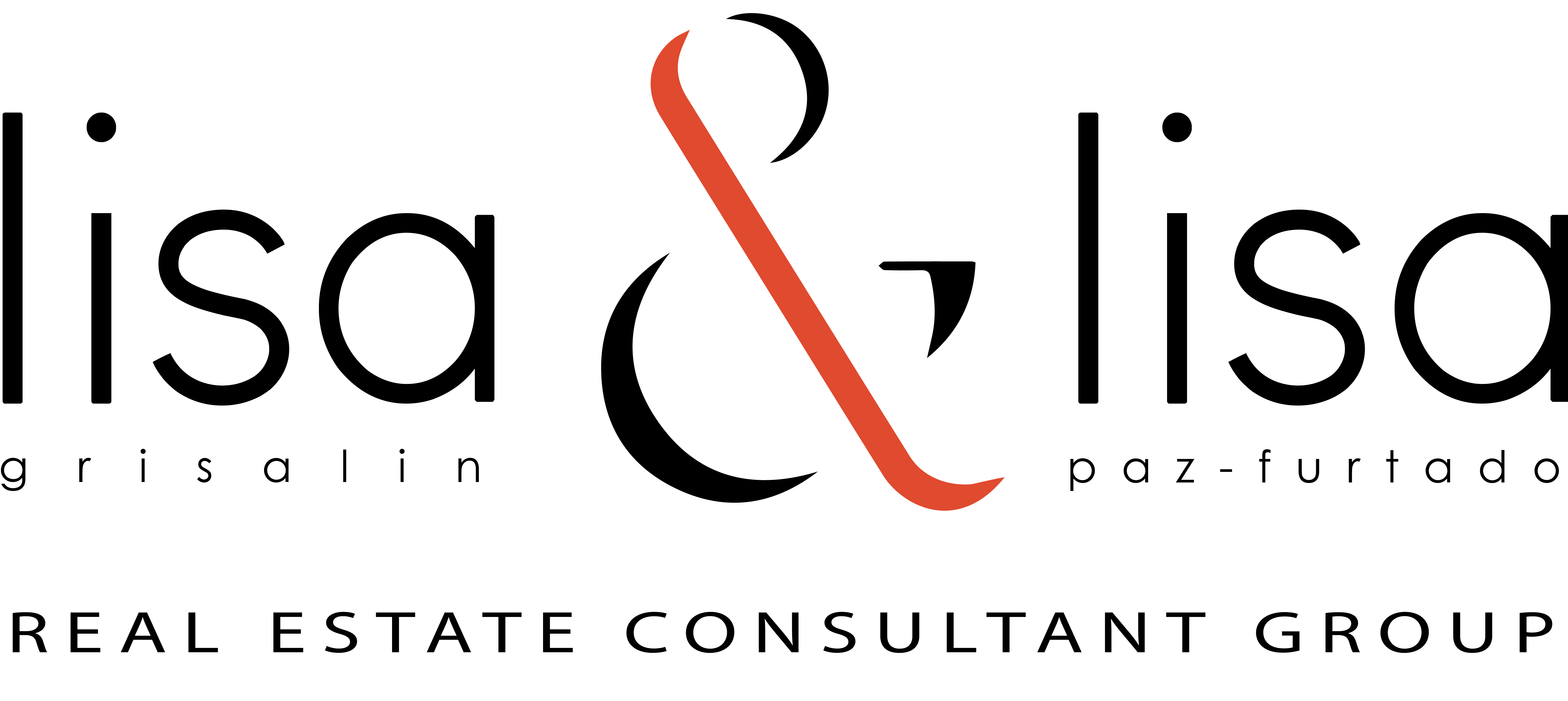1244 Elderberry Drive Sunnyvale 94087
FOR PRIVATE SHOWING
A Masterpiece of Frank Lloyd Wright-Inspired Luxury
Welcome to a home where timeless architectural principles meet contemporary opulence. Designed by Young & Borland Architects and extensively rebuilt in 2020, this distinctive single level residence combines natural elements, elegant flow, and modern luxury — all on a tranquil Ginkgo-lined street in one of the most desirable Sunnyvale locations.
PROPERTY OVERVIEW:
- 2,396 sq. ft. of refined living on an 8,400 sq. ft. lot, originally built in 1957
- Four bedrooms plus office/study
- Three and ½ baths
- Single-level design for comfort and convenience
- Rebuilt & expanded in 2020 with meticulous attention to quality and detail
- Frank Lloyd Wright-inspired architecture showcasing wood, stone, and natural light
2020 Expansion Highlights
- Addition of a new primary suite, dedicated study/office, and powder room
- Open-concept main living area designed for seamless flow
- Completely remodeled chef’s kitchen with butler’s pantry and coffee nook
- New interior laundry room and expanded garage
INTERIOR FEATURES:
Grand Entry
- Atrium-inspired design with approx. 11-foot ceilings, multiple skylights and solid wood door.
- Flooded with natural light, creating a warm and inviting welcome
Chef’s Kitchen
- Custom Italian flat-panel cabinetry and oversized natural marble island with custom walnut light fixture
- Stunning Dekton perimeter countertops with SS sink with filtration system
- Full-wall textured tile backsplash with custom walnut floating shelving for modern sophistication
- Stainless steel appliances including an Industrial Wolfe Range, Miele dishwasher & built in counter depth refrigerator
- Butler’s pantry, butcher block counters, and an abundance of storage
- Coffee nook with filtered plumbed water
- Dining area highlighted by custom porcelain table lighting and door to rear patio
Great Room
- Light-filled living space with plenty of room for large gatherings yet intimate for quiet evenings at home
- Custom hardwood wine rack adds style and functionality
Primary Suite (Added 2020)
- Spacious walk-in closet, imported Italian pendant lighting, and coffered ceiling
- Spa-like bath with double vanity, soaking tub, and large walk-in shower
- Finished with Porcelanosa tiling and Toto bidet toilet
Junior Ensuite
- Direct access to rear yard
- Remodeled bathroom (2017) with floating vanity and tiled shower with seat
Additional Bedrooms
- Two large secondary bedrooms with closet organizers and overhead lighting
Guest & Family Bath
- Fully remodeled hall bath (2025) with floating vanity and shower-over-tub
- Convenient powder room for guests
Dedicated Study/Office
- Built-in bookshelves & double-door frosted entry for a serene workspace
Laundry room
- Ideally placed in bedroom wing with sink and stackable full sized washer and dryer
Garage
- Oversized, fully finished, 2 car garage with approx. 650 sf. with space for storage, home gym, etc. (expanded in 2020)
- Epoxy flooring, new lighting, new garage door, wall hung cabinets,220V outlet, high ceiling, and wall and ceiling insulation.
ADDITIONAL AMENITIES
- 9.2 kW owned solar system (2022) for energy efficiency
- Dual-zoned 4-ton heat pump & new ducting (2022) integrated with solar
- Premium finishes including Porcelanosa tile, Hansgrohe/Kohler fixtures, and 10-inch plank White Oak flooring
- Network cabling runs to hallway+garage ceilings for WiFi
- Surround sound
- ATT fiber available
- Main water line installed in 2015 with clean-out
Ideal central location
- Minutes to Hwy 85, for a convenient commute
- Close-knit neighborhood with annual street party and other events (per owners). Very little through-traffic
Schools (public and Stratford private around the corner)
- Cherry Chase Elementary School
- Sunnyvale Middle School
- Homestead High School
- <10 min walk to DeAnza park
- Walking distance to coffee shops, grocery stores and restaurants
- Close to downtown areas of Sunnyvale, Cupertino, Los Altos, and Mountain view
4 Bedrooms | 3.5 Bathrooms | 2,396 sq.ft | Built in 1957/2020

