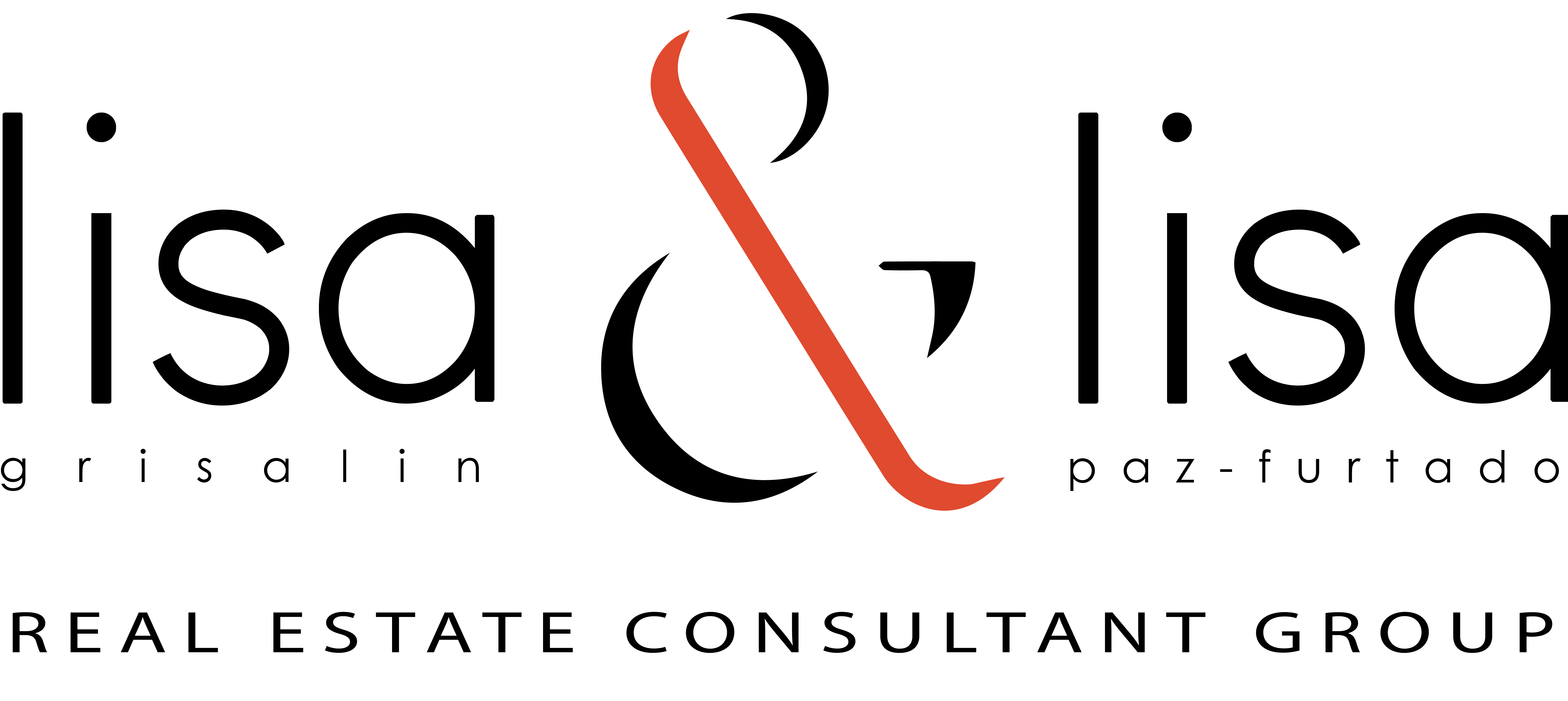5854 Chris Drive, San Jose 95123
FOR PRIVATE SHOWING
Stunning home in the highly desirable Blossom Valley neighborhood, lovingly cared for by the original owner!
This exceptional home offers classic appeal, contemporary enhancements,
and a prime location—don’t miss your chance to make it yours!
Four Bedrooms
- Each bedroom features brand-new, stylish LVP flooring
- The spacious primary bedroom boasts a generous full-wall closet
Two Luxuriously Remodeled Full Bathrooms
-
Primary Bath:
- Beautifully tiled stall shower with a comfortable built-in seat
-
- Elegant maple vanity topped with a sleek granite countertop
-
- Pristine tiled flooring
Hall Bath:
- Modern, nicely tiled walk-in shower
-
- Double maple vanity with lustrous quartz countertops
-
- Chic matte black fixtures and immaculate tiled flooring
-
- (Sun tunnel that floods the space with natural light
Bright and Airy Living Room
- Basks in an abundance of natural light streaming through the expansive picture window
Charming and Well-Appointed Kitchen
- Gorgeous maple cabinets with durable hard surface countertops.
-
- Enjoy the view of the rear yard through the large window above the kitchen sink
-
- High-quality stainless steel appliances including electric range, dishwasher & refrigerator
-
- Recessed lighting creates a warm ambiance.
-
- Spacious eating area with new chandelier is bathed in light from a sliding glass door & skylight
Cozy and Inviting Family Room
- Features a character-rich arched brick wood-burning fireplace with a classic mantel
-
- Overhead lighting & a large window enhance the welcoming atmosphere
Lush and Picturesque Yards
- Eye-catching paver driveway & expansive patio
-
- Mature trees, refreshed planting areas, & lush lawn spaces with automatic sprinklers
Convenient Two-Car Garage
- Equipped with an automatic opener
- Includes a functional laundry area with washer, dryer, & ample storage cabinets
Other Premium Amenities:
- Freshly painted interior & exterior in modern, neutral tones
- Efficient central A/C and forced air heating
- Reliable copper plumbing pipes
- Recently installed water heater (2 years old)
- Brand-new “Gaia” luxury vinyl plank flooring
- Durable composition roof (2023)
- Stylish updated light fixtures
- Energy-efficient dual-pane windows
- Soft water conditioner
Top-Rated Neighborhood Schools
-
- Anderson Elementary School.
-
- Bernal Intermediate School.
-
- Oak Grove High School.
Per GreatSchools.org. Buyer to verify information and space availability directly with the district.
-
Specifications
- Approximately 1,634 sq. ft.
-
- Lot size: 6,000 sq. ft.
-
- Built in 1966.
Disclosure Package
- Comprehensive disclosure package available
4 Bedroom | 2 Bathroom | 1,634 sq.ft.

