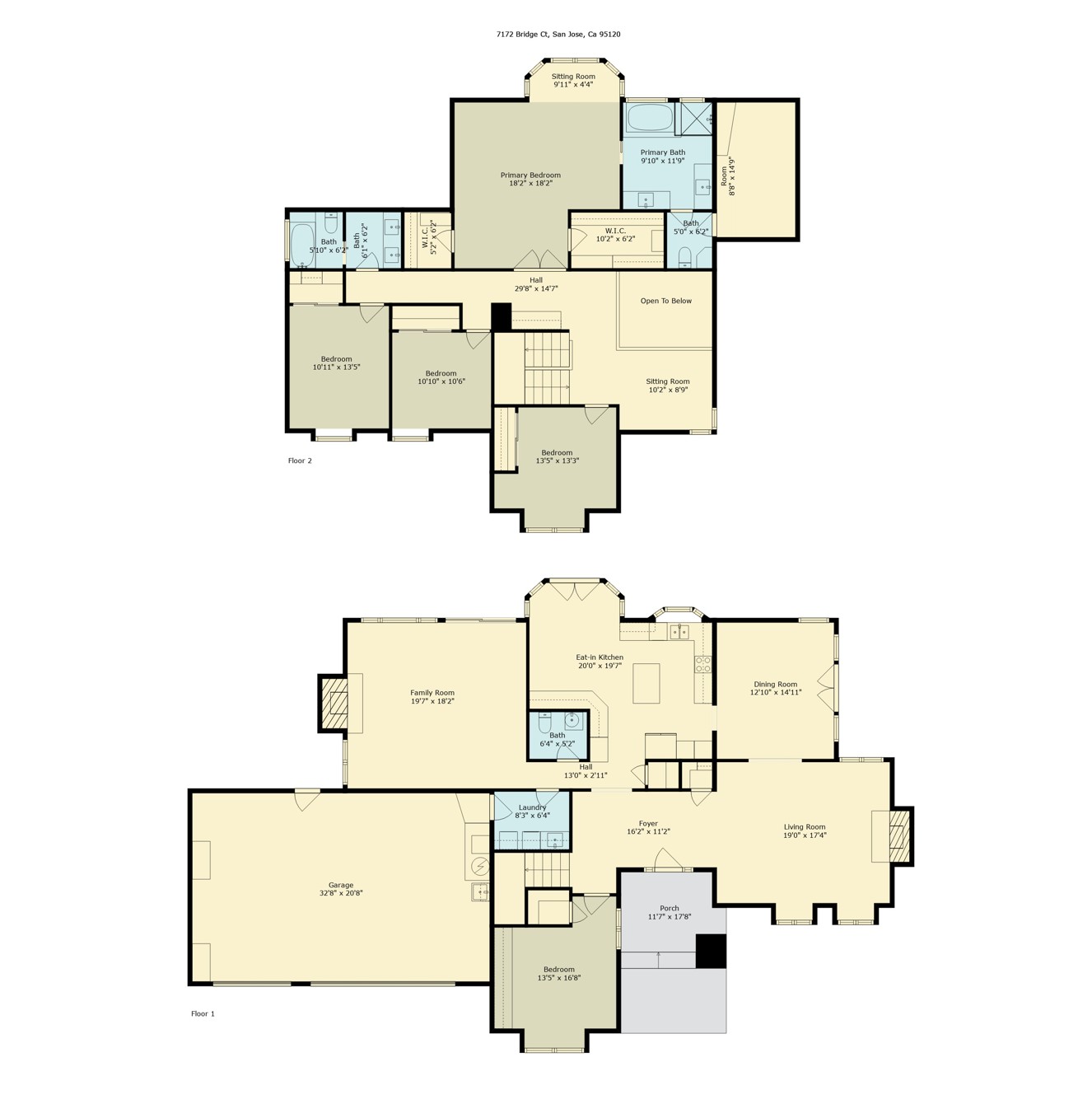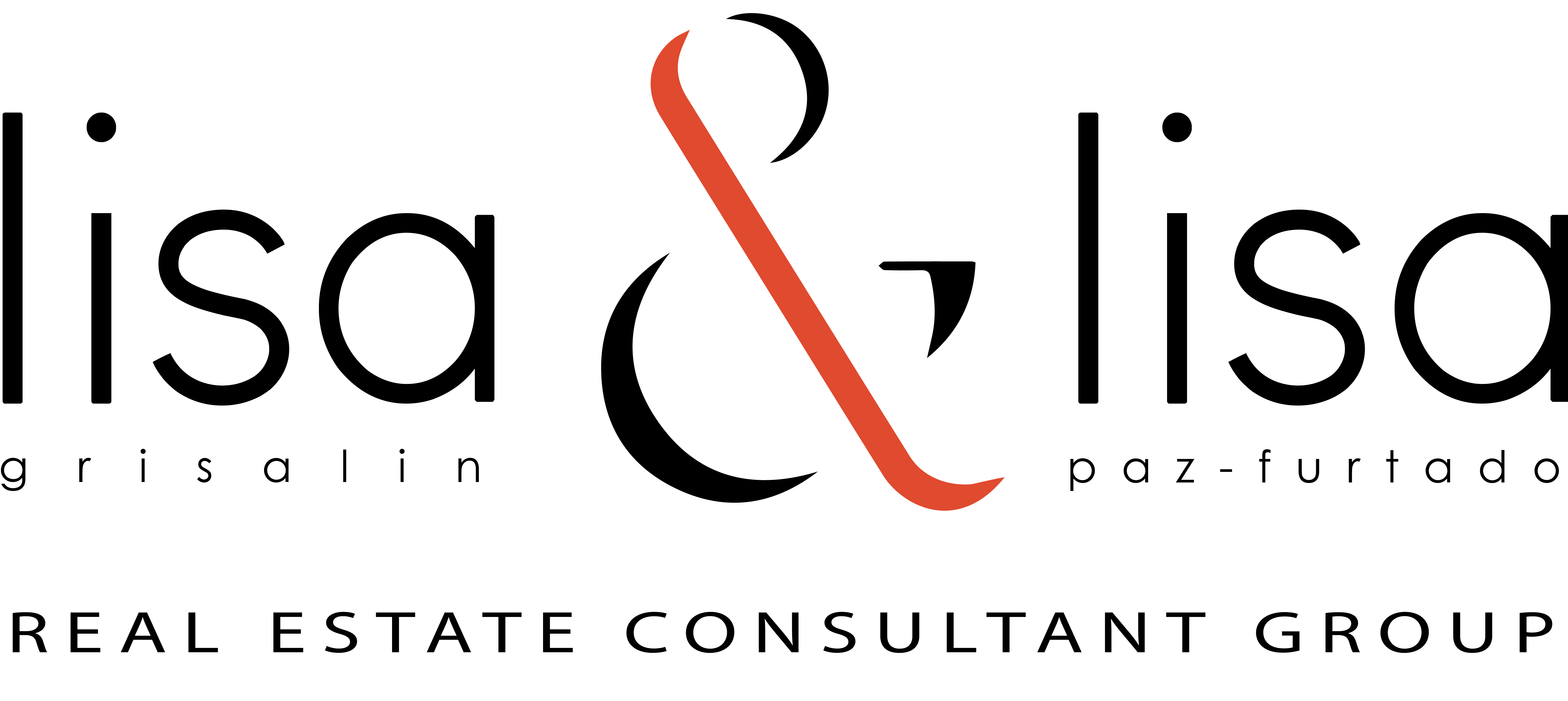7172 BRIDGE COURT, SAN JOSE 95120

Gorgeous Custom Built Almaden Valley Home on an Amazing Nearly ½-Acre Lot!
This elegant, yet warm and inviting residence has been meticulously maintained and thoughtfully designed. Nestled on a peaceful court, this exceptional 5-bedroom, 2.5-bath home with loft spans approximately 3,540 sq ft and sits on an incredible .45-acre (19,950 sf) lot that feels like your own private park. Soaring ceilings, custom craftsmanship, and an abundance of natural light elevate every space.
Main Level
-
A charming brick front porch leads to a formal entry with soaring ceilings, hardwood floors, and beautiful sidelights flanking the front door.
-
The stunning living room features a dramatic 12′ ceiling, walls of windows, and a gas fireplace with quartz surround and elegant mantle—creating a refined yet comfortable space.
-
The formal dining room boasts a coffered ceiling, exquisite woodwork, a new designer light fixture, and French doors that open to a lovely brick patio and bright white pergola.
-
The chef’s kitchen is a culinary dream with granite countertops, glass tile backsplash, custom cabinetry with glass insets and updated hardware, center island with contrasting finish, built-in desk area, pantry closet, and recessed lighting. High-end stainless steel appliances include a Wolf induction cooktop, Thermador oven and microwave, dishwasher, and built-in refrigerator. A spacious breakfast area with a beautiful light fixture and French doors to the rear yard completes the space.
-
The light-filled family room seamlessly flows from the kitchen and features a brick gas fireplace, ceiling fan, and a sliding door to the backyard retreat.
-
A downstairs bedroom—currently used as an office—includes a solid wood built-in desk, shelving, an extra-deep closet, and abundant natural light from multiple windows.
-
The conveniently placed powder room features a marble vanity and decorative tile flooring.
-
The laundry room offers ample cabinetry, a utility sink, and washer/dryer.
Upper Level
-
The staircase, highlighted by a custom wood and steel railing and large skylight, leads to a versatile loft area—ideal as a home office, reading nook, or homework space.
-
The luxurious primary suite features a double-door entry, two walk-in closets with custom built-ins, and a spa-like bathroom with dual marble vanities, oversized shower, separate soaking tub, bidet, huge walk-in private storage area, and skylight.
-
Three additional bedrooms upstairs are generously sized, each with overhead lighting and large closets.
-
The hall bath includes a quartz double vanity, marble flooring, a marble shower-over-tub, and a large skylight.
Exterior Oasis
This meticulously landscaped yard offers a lush, park-like setting with vibrant roses, mature trees, and serene fountains. Thoughtfully designed for both relaxation and entertaining, the backyard features a refreshing swimming pool and spa with elegant brick coping, surrounded by spacious patios and child-safe fencing. Follow the stone pathway through serene, manicured gardens to a charming brick patio and a bright white pergola—perfect for outdoor dining. A natural gas grill, automatic sprinklers, and yard lighting add convenience and ambiance. The front yard is equally inviting, with an aggregate walkway, brick accents, and a cozy porch. This truly special property is a rare blend of beauty, function, and tranquility. Truly amazing!
ADDITIONAL HIGHLIGHTS:
- NEW European white oak flooring throughout
- Fresh interior paint & updated designer lighting
- High-quality Pella and Andersen windows
- Advanced Patagonia water softener system
- Newer furnace and AC, attic fan, and whole house fan
- Spacious 3-car garage with Linear auto openers, built-in cabinetry, and utility sink
Location & Schools
Located in a premier Almaden Valley neighborhood near the rolling hills. Walking distance to beautiful Quicksilver Park where one can enjoy hiking, biking and merely strolling in a gorgeous natural setting.
This home is served by top-rated schools:
Williams Elementary, Bret Harte Middle, and Leland High. (Buyer to verify space availability).
5 bedrooms | 2.5 bathrooms | 3,540 s.f
ML82004743
ASKING: $3,288,000

