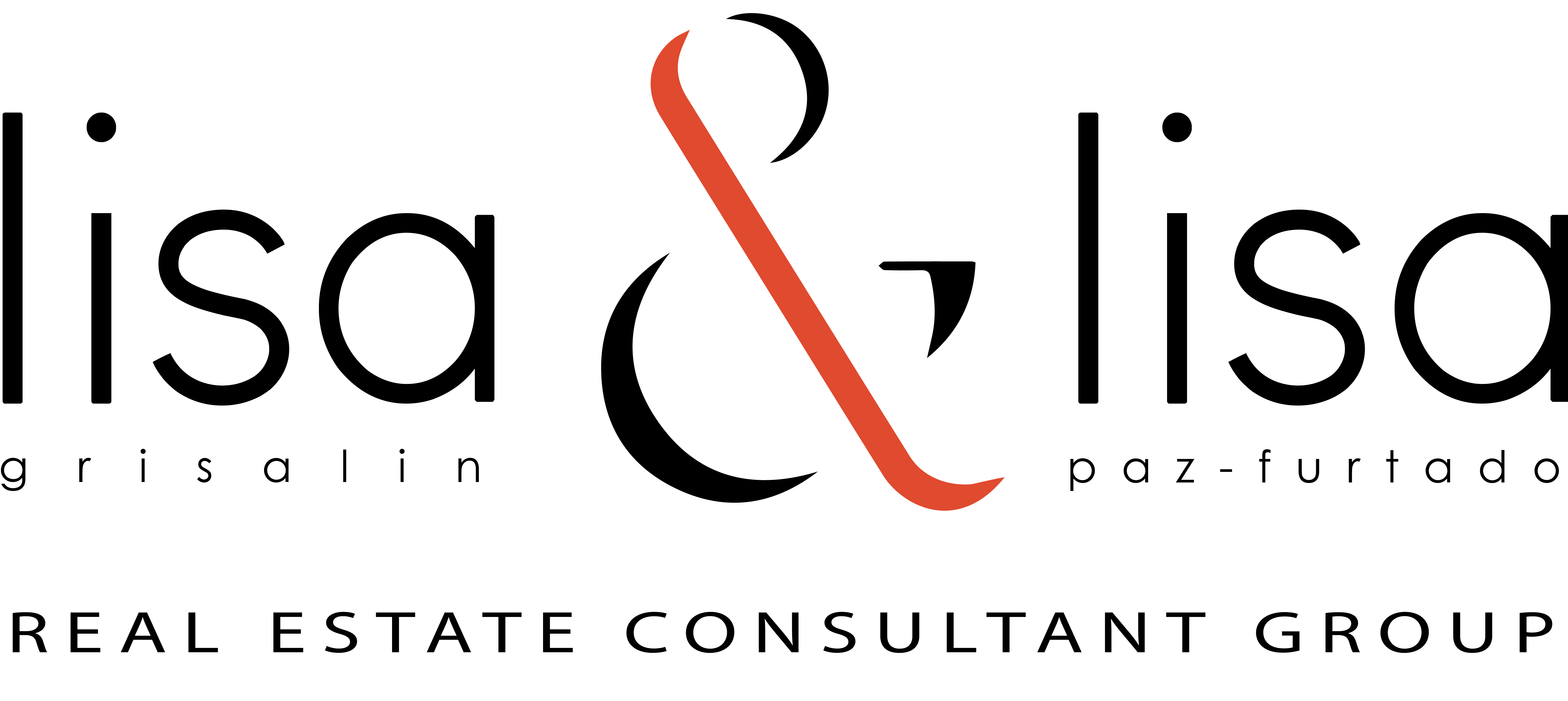435 Monaco Avenue, Union City 94587
FOR PRIVATE SHOWING
Stunning Union City Home
Nestled in the most peaceful and scenic pocket of Union City. This spacious split level home boasts a harmonious blend of modern updates. Thoughtfully designed for both comfort and style, offering a charming living experience.
-
Living Room – Bright light filled living with cozy brick fireplace
-
Kitchen – Featuring a gas range, refrigerator, dishwasher, walk-in pantry with quartz counter
-
Bedrooms – Four generous sized bedrooms with carpet and built-in closet organizers
-
Bathroom – Two updated full bathrooms and half bath on lower level
-
Garage – Attached garage with washer/dryer included
-
Yard – Expansive low maintenance yard with charming curb appeal. Enjoy sweeping City Views and rolling hills from the upper deck in spacious private backyard perfect with patio, back porch/deck great for entertaining, gardening and relaxing.
OTHER AMENITIES:
-
Turnkey Move in Ready
-
Leased Solar
-
Additional storage
-
Low maintenance yard with shed
-
Close to Bart Station.
-
Situated near parks, shopping and commuter routes
1836 sqft. | 9,856 sqft. lot | Built in 1965
ML82020051

