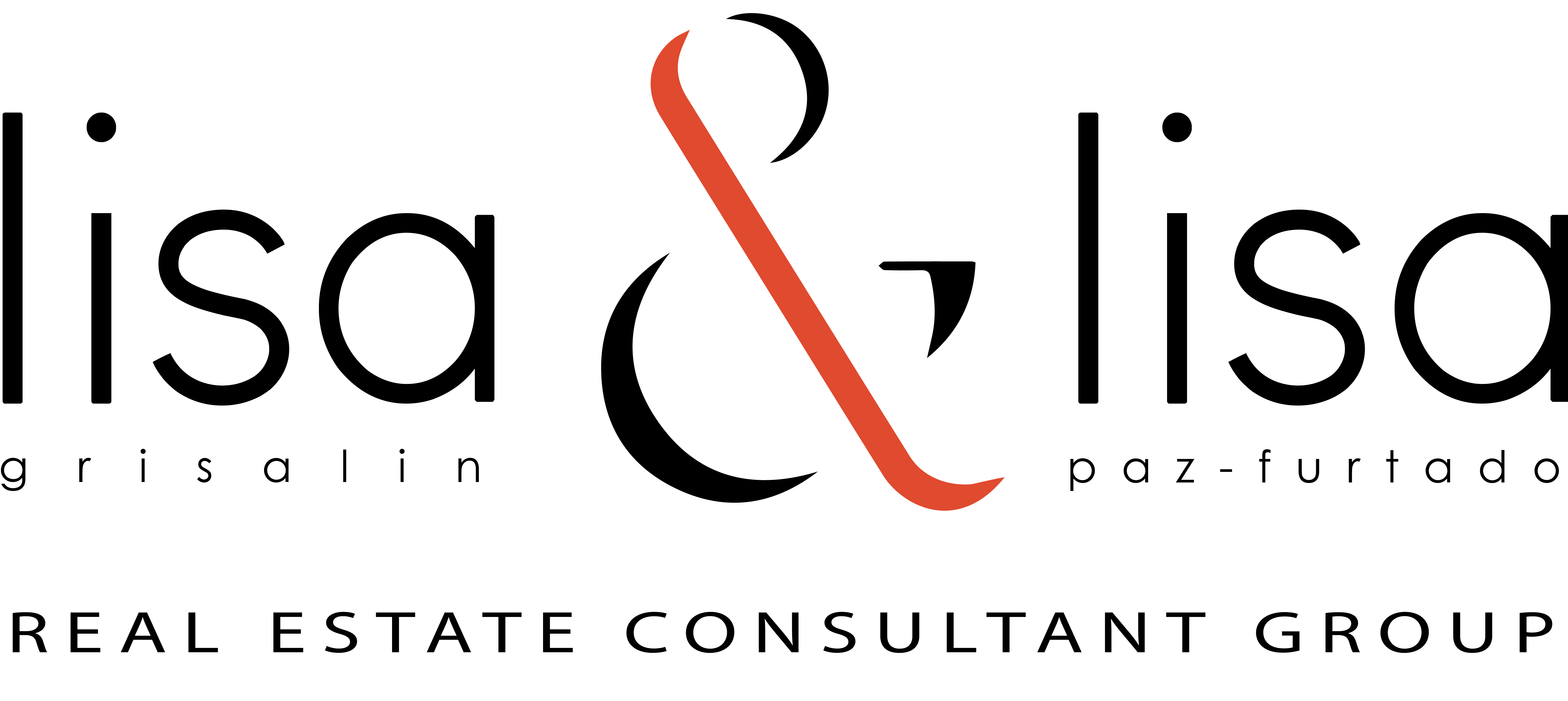1712 Husted Avenue, San Jose 95124
FOR PRIVATE SHOWING
Welcome to 1712 Husted Avenue — a beautifully remodeled ranch-style residence that combines refined comfort with timeless design in one of San Jose’s most desirable neighborhoods. Situated on a generous 9,875 sq ft lot, this home is ideally located near Doerr Park and close to The Pruneyard, Downtown Willow Glen, and the Town of Campbell, with effortless access to Hwy 280/880 for an easy commute.
Living Areas:
- Entry: Grand double-door entrance sets an elegant tone with welcoming visual flow and natural light
- Living Room: Bright and sophisticated with fireplace, crown molding, recessed lighting, art niche, and French doors opening to the serene backyard
- Kitchen: A true culinary showpiece, this thoughtfully designed kitchen features rich cherry cabinetry, granite countertops, a stylish stone backsplash, and high-end stainless steel appliances — including a 6-burner gas range. A generous center island with a vegetable sink offers added prep space and seating, while designer pendant lighting and an open layout create the perfect blend of function and elegance
- Family Room: Warm and open layout with coffered ceilings, accent lighting, hardwood flooring, gas fireplace, and French doors leading to the rear patio
Bedrooms:
- Four bedrooms, including a luxurious primary suite with walk-in closet, ceiling fan, and French doors to the backyard. One bedroom is currently used as a playroom or second family room, but could easily serve as a guest space or flexible-use room. Secondary bedrooms offer recessed lighting, ceiling fans, and window shutters
Bathrooms:
- Hall Bath: Dual vanity with quartz counters, new faucets, plus shower over tub and tile flooring
- Powder Room: Stylish and convenient with pedestal sink for guests
- Primary Ensuite: Spacious and spa-inspired, featuring immaculate stone flooring, a gleaming marble dual vanity, and an exceptionally large dual-head walk-in shower with built-in bench seating, and a sun tunnel for natural lighting
Den/Office:
- A versatile space featuring coffered ceiling, wainscoting, corner window, temperature-controlled wine cellar, and hardwood flooring — ideal as a home office, formal dining room, or additional bedroom.
Laundry Room:
- Spacious laundry with an exterior door, storage cabinets and sink
Outdoor Living:
- Backyard: Expansive and private with mature landscaping, lush lawn, charming pergola, and a large paver patio with brick accents — perfect for outdoor entertaining and relaxation
- Front Yard: Exceptional curb appeal with a beautifully manicured landscape and a newer circular stamped concrete driveway that provides both style and convenience
ADDITIONAL HIGHLIGHTS
- Cherrywood flooring throughout living spaces
- Crown molding, recessed lighting and sun tunnels
- Forced-air heating and central A/C
- Two fireplaces (living and family rooms)
- Composition roof
- 2-car attached garage with opener
- Extensively updated by prior owners, with thoughtful enhancements by current owner
SCHOOLS
- Schallenberger Elementary
- Willow Glen Middle
- Willow Glen High
(Buyer to verify enrollment)
4 Bedroom | 2.5 Bathroom | Living Space Approx. 2,751 sq.ft.
Lot Size: 9,875 sq. ft. | Year Built: 1962
ML82008639
ASKING: $2,878,000

