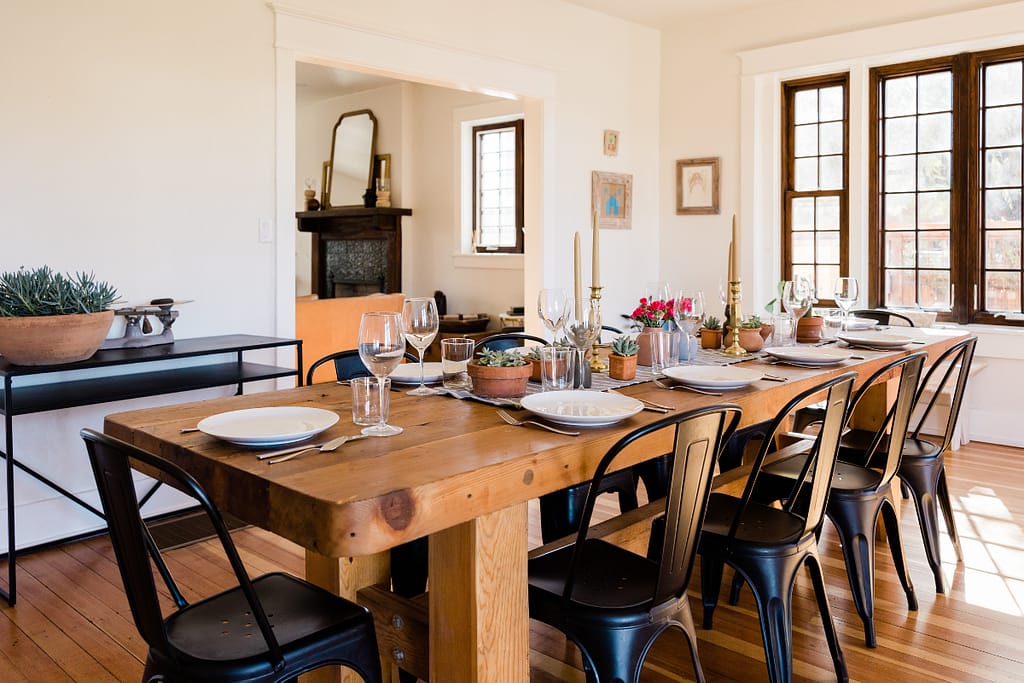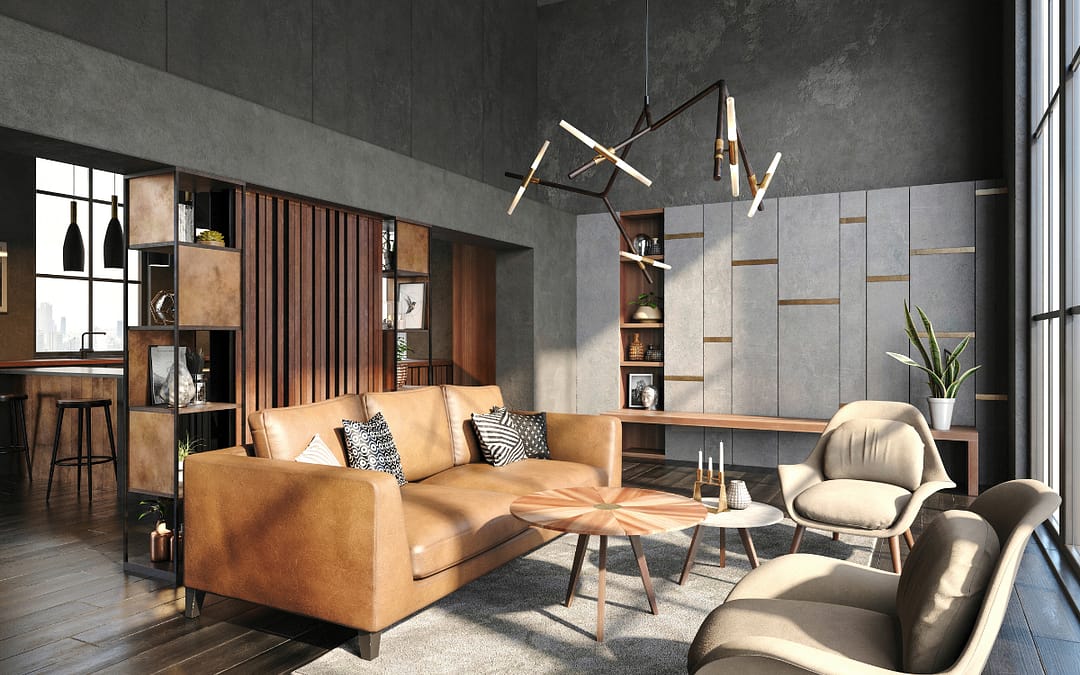For years, an open-concept floor plan was the layout everyone wanted. Homeowners gravitated toward bright and airy areas to gather, with minimal walls. But as the pandemic pushed people inside—and families started to feel a bit too close for comfort—many remembered why designated and defined spaces for cooking, working, and sleepingwere useful after all. (Plus, Drew Barrymore said she approves of closed-off spaces, so that’s all we need to know.)
If your house is already closed-concept, or if you’re planning renovations for a wide-open layout, you may be wondering how to revamp a closed-off design style to go with today’s trending styles—and stand the test of time. Here’s what to know about blending open- and closed-concept design, making a closed-concept floor plan feel fresh for 2024, and picking the rooms where you should go all-in with closed concept.

What are the benefits of closed-concept design?
Open-concept design can feel claustrophobic—when your guests see the peak of your pre-dinner party kitchen mess or your kids won’t stop screaming during your work calls, even the slightest physical boundary can give you the privacy you need. But beyond the practical pros of closed-concept design, going with the layout opens up a whole new world of interior design possibility.
With an open-concept layout, pay attention to the cohesion of your whole space before anything else. But with closed concept, you have more freedom to explore different design styles across separate rooms—without too much risk of the kitchen color palette clashing with the living room. Plus, you don’t have to design the whole house at once; you’re able to take on one room at a time, at whatever pace meshes with the rest of your life.
Because closed-concept rooms often feel smaller and more homey, they can be designed with comfort and warmth in mind.
How to Blend Open- and Closed-Concept Design for a Modern Yet Cozy Home
Even if you’re on board with the practicality of closed concept, it’s easy to still gravitate to those large, airy spaces.
To mesh the opposite design schemes, try to create closed-concept rooms within an open-concept space: Focus on rooms with specific uses (offices, bedrooms, and dens), and intentionally close them off. Closed concept in the kitchen is a functional choice, as it keeps cooking smells and messes out of the living space.
If you want an even more seamless blend between open- and closed-concept design, try implementing doors that easily disappear—folding or sliding doors create a space that transforms from closed to open in a matter of seconds. Integrating mirrors and windows into a closed-concept room can also create the illusion of a larger space, bringing that open-concept feel into a snug and cozy room.

How to Keep a Closed-Concept Room Feeling Fresh
Just because the room is sectioned off from the rest of your home doesn’t mean it has to feel cramped and cluttered. When it comes to designing the modern closed-concept home of your dreams, focus on achieving depth and vertical space by using a mixture of patterns and materials and enhancing built-in features.
Experiment with a blend of integrated lighting, from sconces to hanging fixtures, to lean into the vertical space the space already has—go for any combination that leaves the room feeling bigger, lighter, and more airy.
To keep a closed-concept room feeling livable and homey, keep it clutter-free. Write a list before jumping into the design process, including how you’re planning on using the space. Once you have your vision, start looking for furniture and decor pieces. And don’t worry if its style doesn’t flow into the adjacent room—that’s what the walls are for.
Courtesy of Better Homes & Gardens



